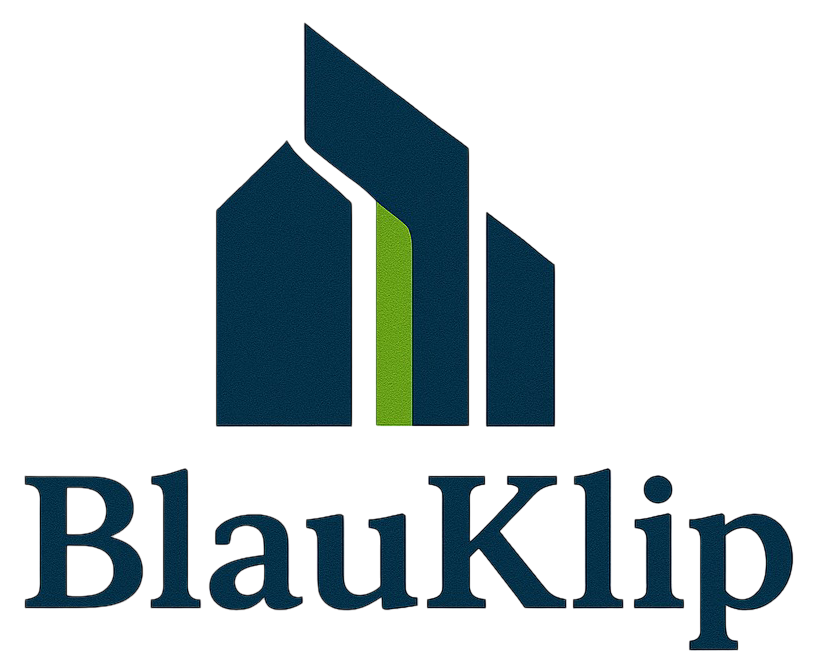- Who we are
- What we do
- Strategic partners
- Key projects
- Our customers
- Join us
BlauKlip -Community Development Partner
Vertical building delivery
Vertical Building Delivery
Turnkey steel-based structures delivered through integrated partnerships.

BlauKlip delivers vertical building solutions under TacminMadini’s Integrated Project Delivery (IPD) model—focusing on warehouses, workshops, logistics hubs, and steel-framed structures within broader infrastructure and operational precincts. These are functional assets, not stand-alone builds, supporting mining, logistics, and regional development programs. From slab to cladding and final finishes, each project is delivered with clear accountability, commercial discipline, and lifecycle performance. Developed in close partnership with fabricators, steel-suppliers, designers, and clients, every structure is built for purpose, durability, and alignment with long-term goals. Where speed, remoteness, or reusability are critical, we integrate modular steel systems for rapid deployment and minimal disruption.
Structural delivery framework
Through structured partnerships, we deliver all aspects of vertical construction—from earthworks and steel erection to envelope systems and fit-outs. Our focus is on steel structures engineered for durability, large spans, and fast delivery. Modular and prefabricated systems are used where timeframes or conditions demand speed. We routinely operate in remote or high-demand settings under tight schedules. With unified leadership, our teams reduce fragmentation and maintain delivery certainty across flexible commercial models.
Building types & applications
Our vertical delivery spans workshops, warehouses, processing enclosures, transport depots, and community facilities—designed to meet operational needs, stakeholder goals, and ESG priorities. These assets support maintenance, logistics, workforce mobilisation, or regional development. Whether permanent or modular, every structure is built for purpose, adaptability, and lifecycle value. In remote or time-sensitive contexts, we offer prefabricated and tensioned-membrane solutions to reduce impact and accelerate delivery.
Fit-outs & finalisation
Final works follow the same integrated model—ensuring seamless progress from structure to commissioning. Fit-outs include electrical, HVAC, hydraulics, cabinetry, lighting, access systems, data cabling, and signage—delivered with a focus on safety, sequencing, and compliance. Every detail is aligned with project timelines and functional needs. For fast deployment, we use prefabricated service pods and modular interiors to minimise site work. Each building is certified, commissioned, and ready for immediate use.
Let’s talk about your project needs
See how your project can be optimised, transformed and completed on-time and within-budget.
